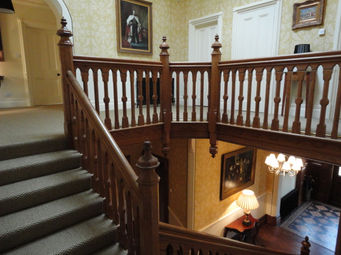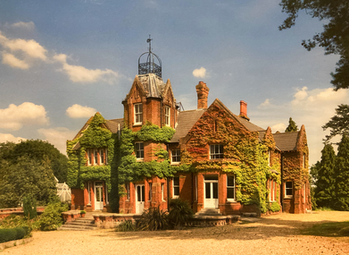
Stour House
DEDHAM, ESSEX
An imposing exemplar of Victorian Gothic architecture
Built in 1868, Stour House was once the centre of an 800-acre country estate.



The former seat of an 800-acre country estate, Stour House is set in over five acres of formal garden, and was part of a joint project to fully restore the remaining parts of the Stour House estate. McCabe & Abel purchased the imposing Victorian building with intent to restore the property after its fall into disrepair. The final result is an impressive and fully restored country house, located in the heart of Constable Country. Stour House was occupied by the military during the Second World War whilst England was bombed.
The property, which encompasses over 7,000 square feet, includes eight bedrooms, bespoke Aga kitchen, tower room, service wing, library, drawing room with Victorian coffered ceiling and substantial orangery. Stour House is approached via two sweeping gravel drives, and the property's original nineteenth century features are present throughout. Stour House is listed as a building of note in Bentley & Pevsner's The Buildings of England.
The original Stour House estate, named after Dedham's River Stour, was formed in 1868 for landowner and seed merchant William Herbert Dunnett.
'1868. Large, of dark red brick, in a style perhaps fondly imagined to be Elizabethan. A square tower with gables on four faces, topped with a wrought-iron gazebo. On the north side of the house, a fine free-standing [orangery] with transepts, clerestory, and central turret.'
- Bentley & Pevsner, The Buildings of England

1908



The Restoration
Prior to the restoration, the building and gardens had fallen into disrepair, with large parts of the property not inhabited for decades. Both the internal and external period features were restored to maintain the original fabric of the building. Stour House was sold off-market.























